-

-
No more in/external noises with Byucksan Systone!
Non-flammable and sound absorbing mineral wool ceiling tile -
- Product Inquiry : (+82) 02-2260-6234
- E-mail : zeroeat@bsco.co.kr
- Export Inquiry : (+82) 02-2260-6078
- E-mail : esther711@bsco.co.kr
- Design Inquiry : (+82) 02-2260-6073
- E-mail : sungdae0@bsco.co.kr
- Introduction
-
Byucksan Systone is the noninflammable/insulating/sound absorbing ceiling system formed in sheets from the main material of fibrous mineral wool as melting blast-furnace slag and natural minerals at a high temperature.
Byucksan Systone shows non-flammability which is a compulsory condition of the fire safety for modern buildings, and could solve the noise issues of various buildings by absorbing/blocking the in/outdoor noises that may affect the work efficiency.
Moreover, creative design and size preciseness of Byucksan Systone provides creative ideas while establishing an interior design.
- Certificates
-



-iloveimg-resized.jpg)
- Application
- School, office, commercial, hospital, hall, etc.
- Features
-
-
Excellent sound absorption
Sound absorbing Systone can create
refreshing environment as controlling the
interior echo and exterior noises.
-
High Insulation Performance
Maintain internal temperature and
block external temperature with high
thermal resistance is considered to be
a standard of insulation effect to make
warm winter and cool summer.
(Systone thermal resistance:
Higher than KS L 9105 standard)
-
Various Design
Systone has new sense to create fancy
and modern atmosphere, and available
to have diverse interior designs from
big-size buildings to small-size stores.
-
Size Stability
Available to maintain the original beauty
for a long period of time as Systone can
unify the ceiling surface with accurate
sizes and angles of sections.
(Perpendicularity : 1/1000 or lower)
-
Harmlessness
Systone is an eco-friendly product
produced with blast furnace slag
and natural ore.
-
Lightness
Systone is convenient in delivery
or easy to handle with lighter density
(500kg/㎥ or less) than other ceiling
tiles, and reduce weight of building.
-
Processability
Available to construct ceiling in various
ways as Systone is easy to cut with
knife or saw.
-
Non-flammability
Systone is a non-flammable ceiling tile
appropriate to the Korean Industrial
Standard KS F ISO 1182, KS F2271.
-
Excellent sound absorption
- Construction Cases
-
- Systone FISSURED
(Standard Form)Standard of Mineral Wool Sound Absorbing Ceiling Plate with
Natural fissured pattern which is appropriate anywhere, and make interior look better. -
-
SMF-440(9T)
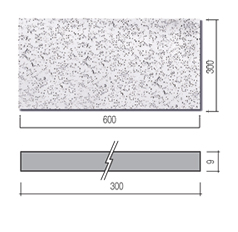 Size : 9×300×600㎜Packing : 24 sheets(4.32㎡)/BOXSMF-440(9T) is only available when constructing with CUBE, STRIPE products.
Size : 9×300×600㎜Packing : 24 sheets(4.32㎡)/BOXSMF-440(9T) is only available when constructing with CUBE, STRIPE products. -
SMF-440(12T)
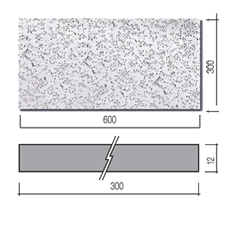 Size : 12×300×600㎜Packing : 18 sheets(3.24㎡)/BOXSMF-440(12T) is only available when constructing with CUBE, STRIPE products.
Size : 12×300×600㎜Packing : 18 sheets(3.24㎡)/BOXSMF-440(12T) is only available when constructing with CUBE, STRIPE products.
-
- Systone STRIPE
(Product with thickness of 15mm)
Stripe patterned mineral wool sound absorbing ceiling system creating diverse ceiling with combination of border -
-
SMS-4412(3D)
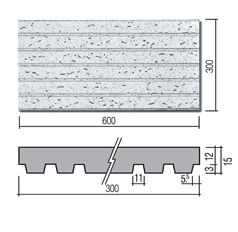 Size : 15×300×600㎜Packing : 18 sheets(3.24㎡)/BOX
Size : 15×300×600㎜Packing : 18 sheets(3.24㎡)/BOX -
SMS-4412(6D)
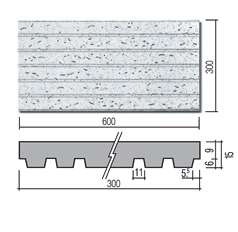 Size : 15×300×600㎜Packing : 18 sheets(3.24㎡)/BOX
Size : 15×300×600㎜Packing : 18 sheets(3.24㎡)/BOX -
SMS-4424
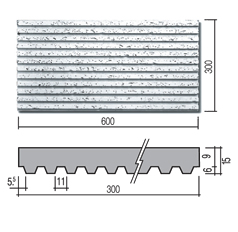 Size : 15×300×600㎜Packing : 18 sheets(3.24㎡)/BOX
Size : 15×300×600㎜Packing : 18 sheets(3.24㎡)/BOX
-
- Systone CUBE
(Product with thickness of 15mm)
Stripe patterned mineral wool sound absorbing ceiling system creating diverse ceiling with combination of border -
-
SMC-4412(3D)
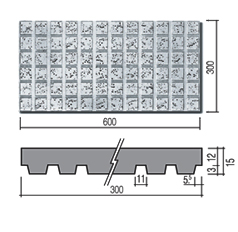 Size : 15×300×600㎜Packing : 18 sheets(3.24㎡)/BOX
Size : 15×300×600㎜Packing : 18 sheets(3.24㎡)/BOX -
SMC-4412(6D)
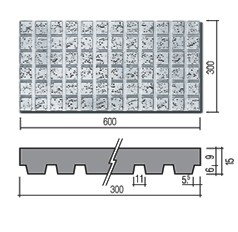 Size : 15×300×600㎜Packing : 18 sheets(3.24㎡)/BOX
Size : 15×300×600㎜Packing : 18 sheets(3.24㎡)/BOX -
SMC-4404
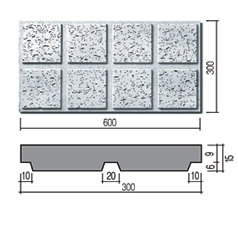 Size : 15×300×600㎜Packing : 18 sheets(3.24㎡)/BOX
Size : 15×300×600㎜Packing : 18 sheets(3.24㎡)/BOX -
SMC-4406
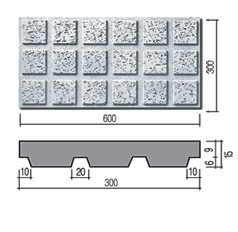 Size : 15×300×600㎜Packing : 18 sheets(3.24㎡)/BOX
Size : 15×300×600㎜Packing : 18 sheets(3.24㎡)/BOX
-
- Systone T-Bar
FISSURED
Most representative pattern, type in combination of pin, background and bug patterns -
-
STF-400
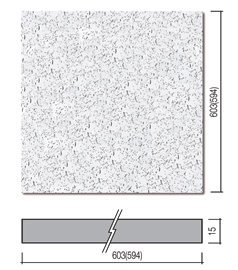 Size : 15×603×603㎜Packing : 10 sheets/BOXProducible Size : 15×594×594㎜
Size : 15×603×603㎜Packing : 10 sheets/BOXProducible Size : 15×594×594㎜ -
STF-410
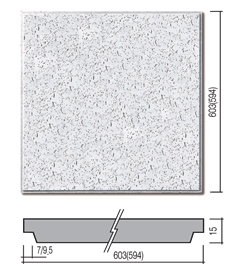 Size : 15×603×603㎜Packing : 10 sheets/BOXProducible Size : 15×594×594㎜
Size : 15×603×603㎜Packing : 10 sheets/BOXProducible Size : 15×594×594㎜
-
- Systone HIGH STYLE
Systone high style stands out the design of office space with remarkable visual design -
-
STC-4110
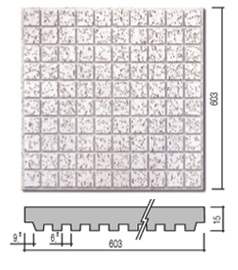 Size : 15×603×603㎜Packing : 10 sheets/BOXEdge Type : RevealT-Bar Specification : 25mm
Size : 15×603×603㎜Packing : 10 sheets/BOXEdge Type : RevealT-Bar Specification : 25mm
-
- Systone PINPOINT & SAHARA - PINPOINT : Combination of round pin pattern of different diameters without directivity - SAHARA : Coat and paint silica (sand) on the Systone surface then process pin pattern to allow to feel luxurious but simple texture
-
-
STP-200
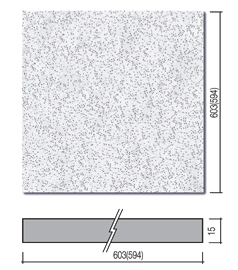 Size : 15×603×603㎜Packing : 10 sheets/BOXProducible Size : 15×594×594㎜Edge Type : SquareT-Bar Specification : 20mm , 25mm
Size : 15×603×603㎜Packing : 10 sheets/BOXProducible Size : 15×594×594㎜Edge Type : SquareT-Bar Specification : 20mm , 25mm -
STP-210
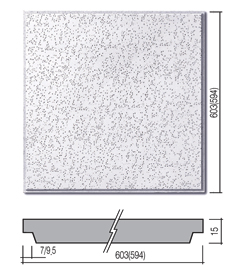 Size : 15×603×603㎜Packing : 10 sheets/BOXProducible Size : 15×594×594㎜Edge Type : RevealT-Bar Specification : 20mm , 25mm
Size : 15×603×603㎜Packing : 10 sheets/BOXProducible Size : 15×594×594㎜Edge Type : RevealT-Bar Specification : 20mm , 25mm -
STA-A00
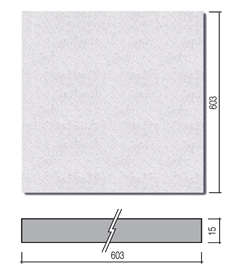 Size : 15×603×603㎜Packing : 10 sheets/BOXEdge Type : SquareT-Bar Specification : 20mm , 25mm
Size : 15×603×603㎜Packing : 10 sheets/BOXEdge Type : SquareT-Bar Specification : 20mm , 25mm -
STA-A10
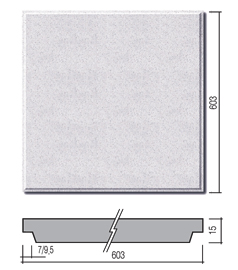 Size : 15×603×603㎜Packing : 10 sheets/BOXEdge Type : RevealT-Bar Specification : 20mm , 25mm
Size : 15×603×603㎜Packing : 10 sheets/BOXEdge Type : RevealT-Bar Specification : 20mm , 25mm
-
- Systone T&H-Bar FISSURED
Standard type for T&H Bar, simple fissured pattern to create big-standardization of ceiling -
-
STHF-420
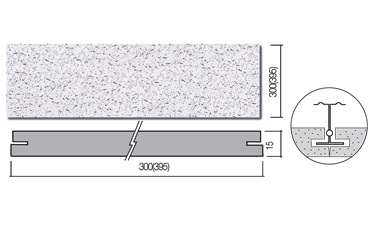 Size : 15×300(395)×1210(1500)㎜Packing : 10 sheets/BOXProducible Size : 15×300(395)×750~1800㎜Edge Type : Square/Kerfed
Size : 15×300(395)×1210(1500)㎜Packing : 10 sheets/BOXProducible Size : 15×300(395)×750~1800㎜Edge Type : Square/Kerfed -
STHF-421
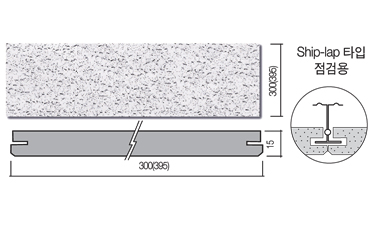 Size : 15×300(395)×1210(1500)㎜Packing : 10 sheets/BOXProducible Size : 15×300(395)×750~1800㎜Edge Type : Beveled/Kerfed
Size : 15×300(395)×1210(1500)㎜Packing : 10 sheets/BOXProducible Size : 15×300(395)×750~1800㎜Edge Type : Beveled/Kerfed
-
- Systone T&H-Bar Sahara
Coat and paint silica (sand) on the Systone surface then process pin pattern to allow to feel luxurious but simple texture -
-
STHA-A21
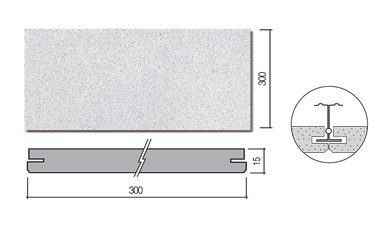 Size : 15×300×1,210㎜Packing : 10 sheets/BOXEdge Type : Beveled/Kerfed
Size : 15×300×1,210㎜Packing : 10 sheets/BOXEdge Type : Beveled/Kerfed
-
| Item | Unit | Performance | Test Method (KS, etc.) | Standard by KS L 9105 | |
|---|---|---|---|---|---|
| 12mm | 15mm | ||||
| Standard by KS L 9105 | kg/㎥ | 390±20 | 390±20 | KS L 9105 | 500 lower |
| Moisture content | % | 1.0 | 1.0 | 3.0 lower | |
| Bending failure load | N | 160 | 210 | Thickness 12mm : 60 higher Thickness 15mm : 90 higher | |
| Thermal resistance | ㎡·K/W | 0.22 | 0.28 | KS F 2277 | Thickness 12mm : 0.19 higher Thickness 15mm : 0.23 higher |
| Average acoustic absorption rate | NRC | 0.50~0.60 | 0.50~0.60 | KS F 2805 | NRC 0.3 (0.21~0.40) NRC 0.5 (0.41~0.60) NRC 0.7 (0.61~0.80) 250Hz, 500Hz, 1,000Hz, Average value of 2,000Hz |
| Flame retardant level | - | Non-flammability | KS F ISO 1182 KS F 2271 |
Compliance with Non-flammability standard | |
※ The abovementioned physical properties are the average test values, and may vary depending on test conditions.
 Ceiling System
Ceiling System Insulation System
Insulation System Interior System
Interior System Exterior System
Exterior System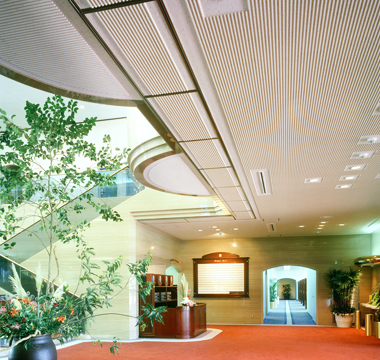
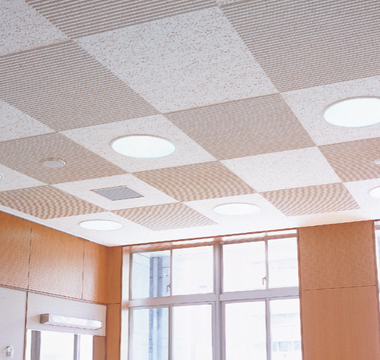
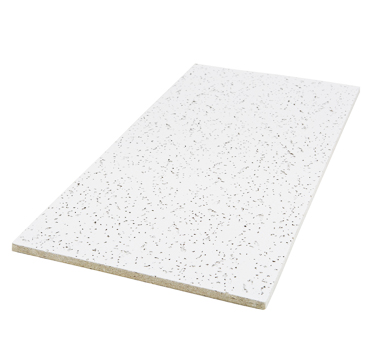
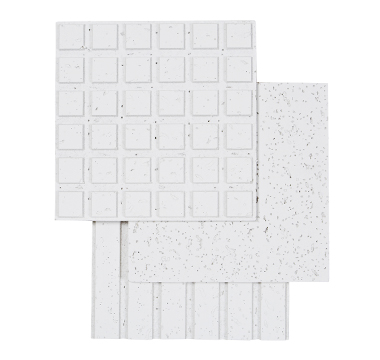
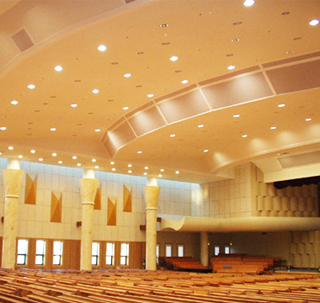
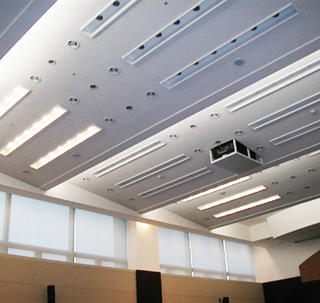
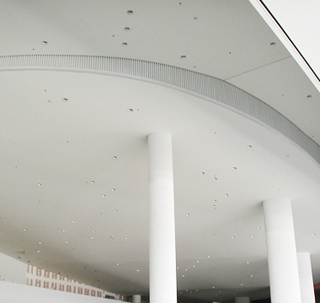
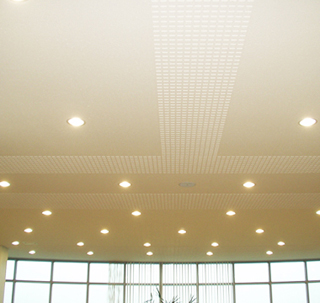
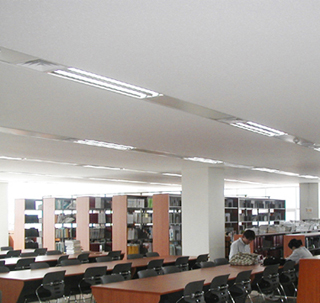
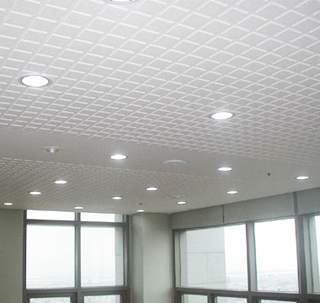
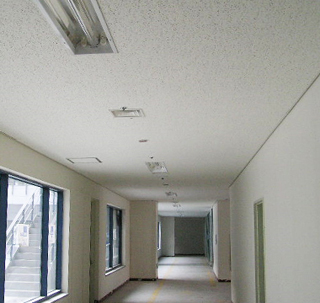
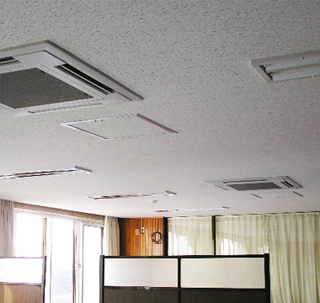
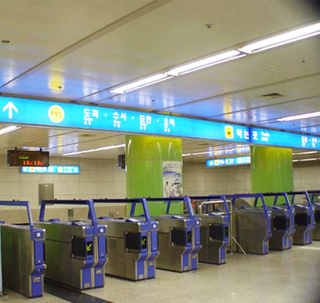
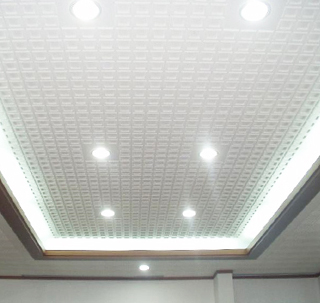
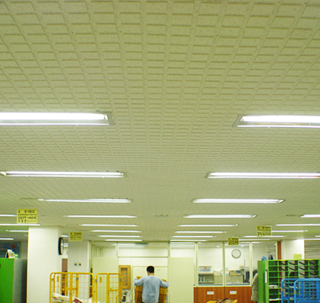
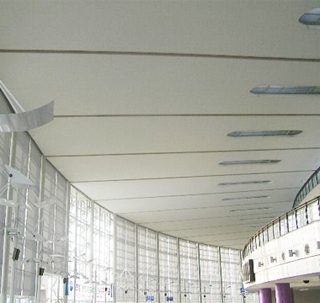
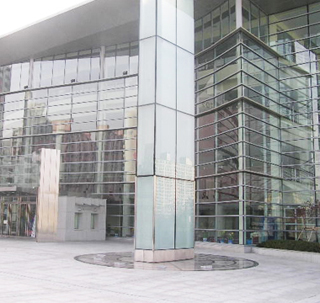
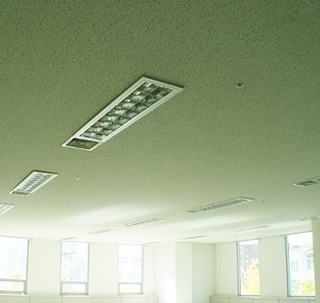
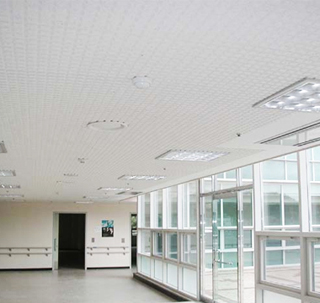
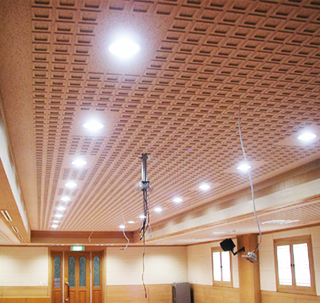
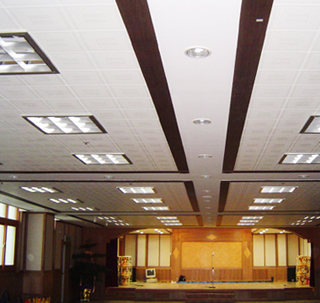
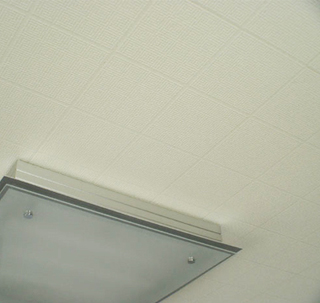
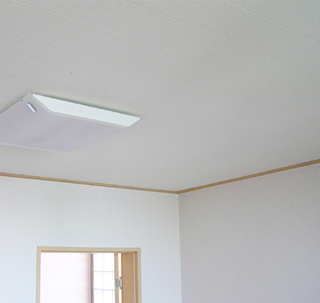
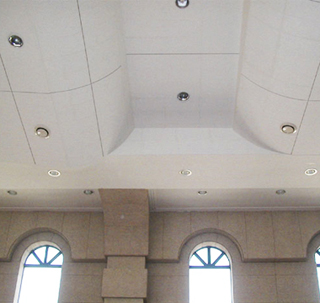
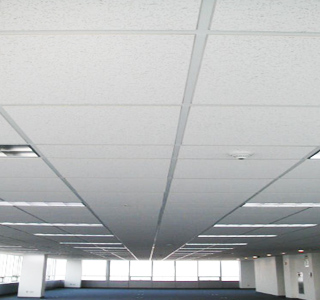
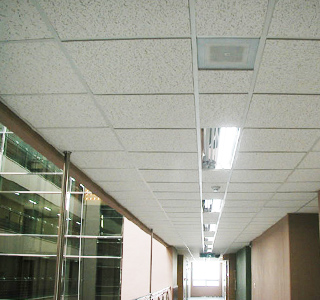


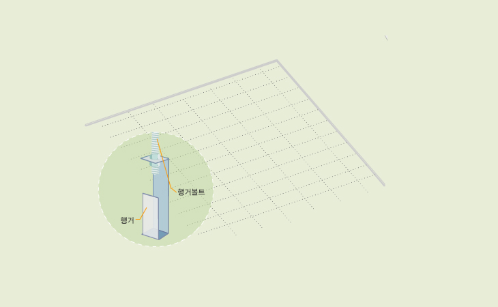
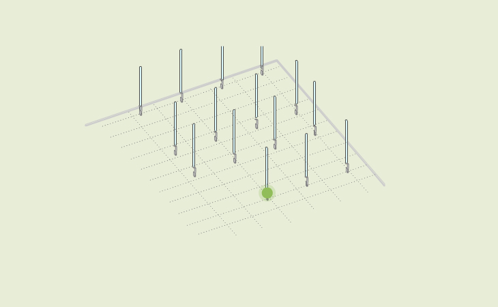
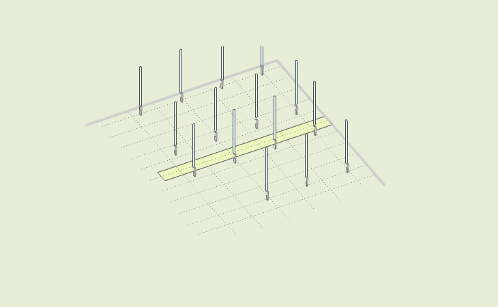
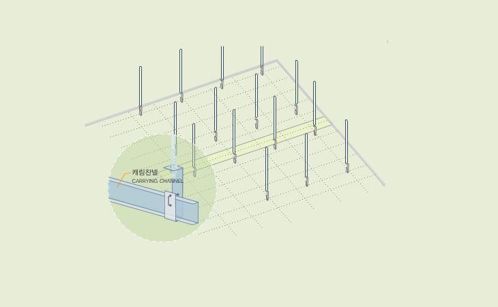
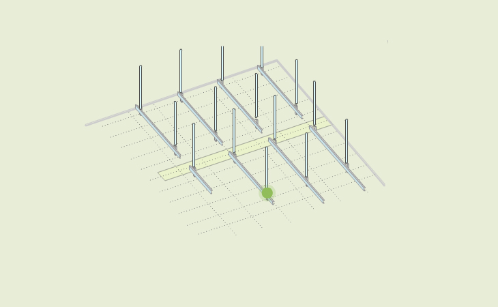
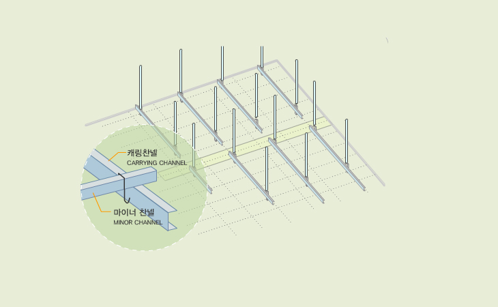
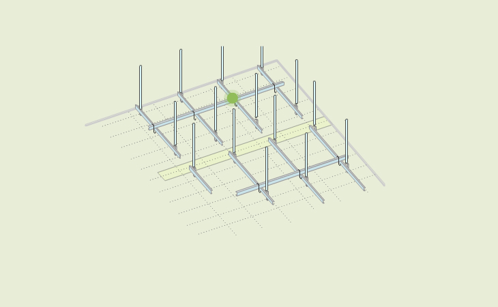
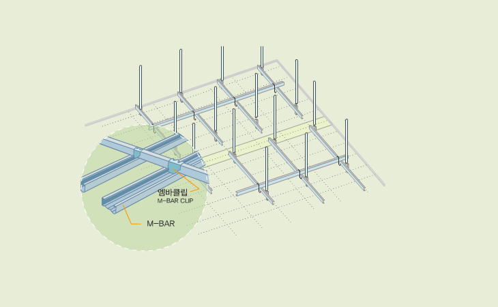
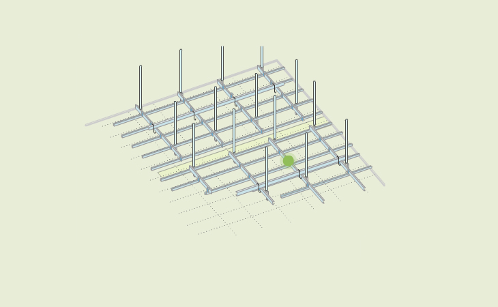
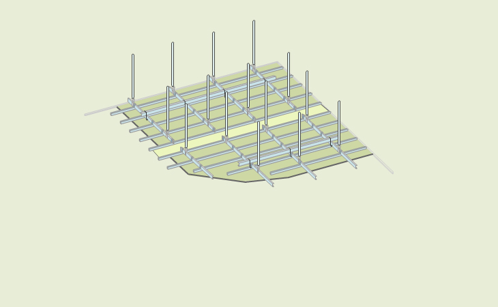
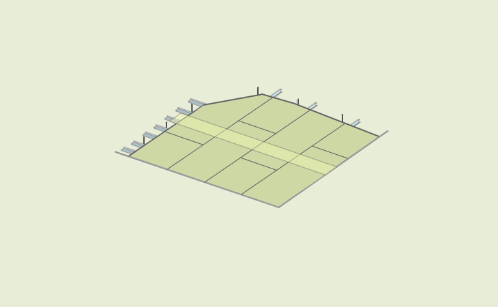
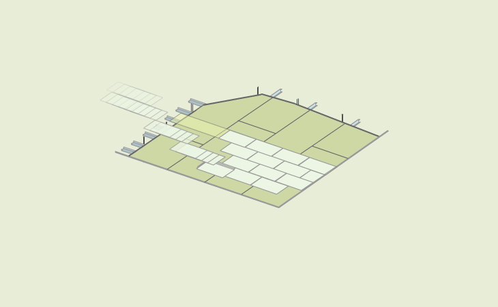
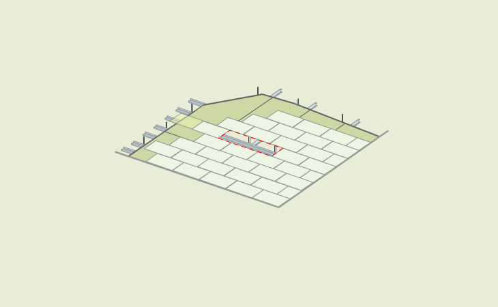


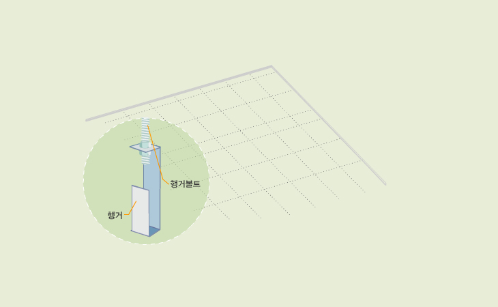
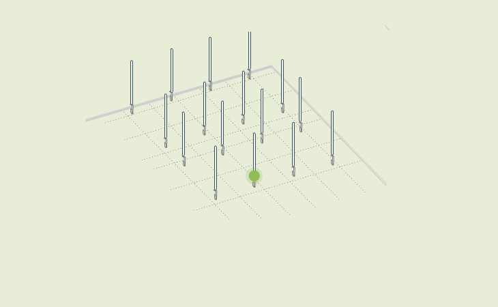
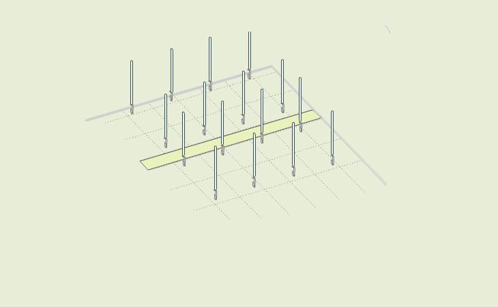
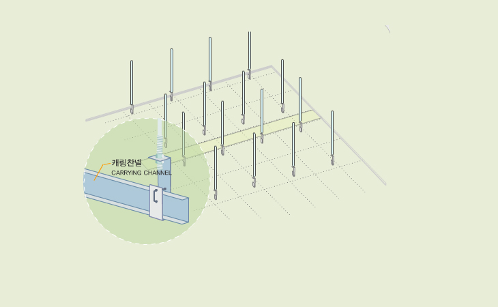
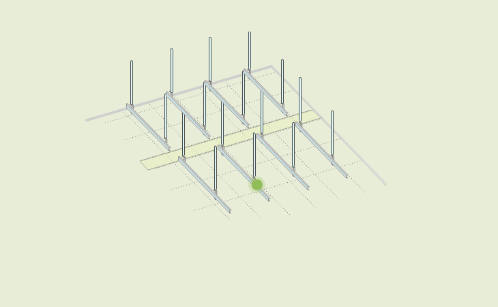
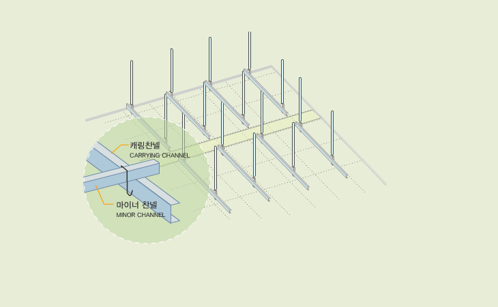
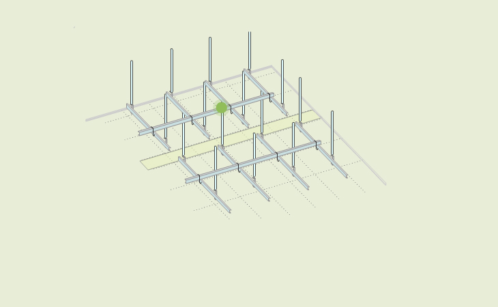
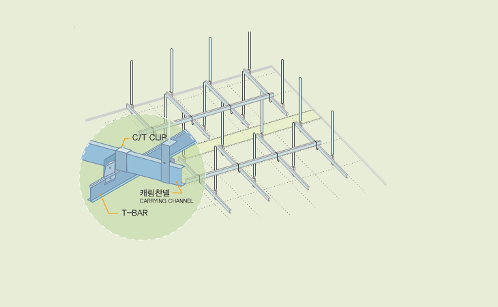
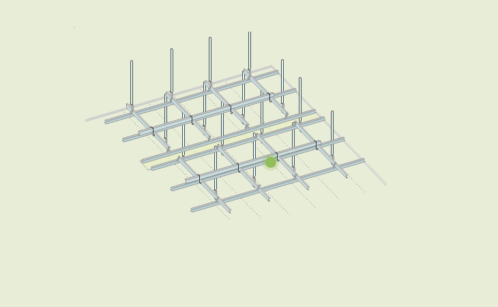
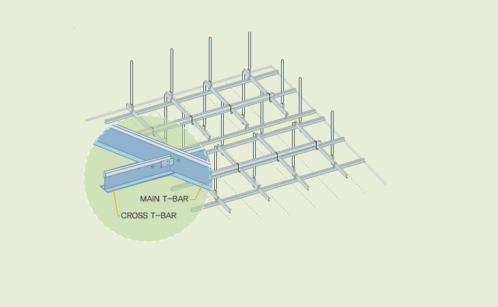
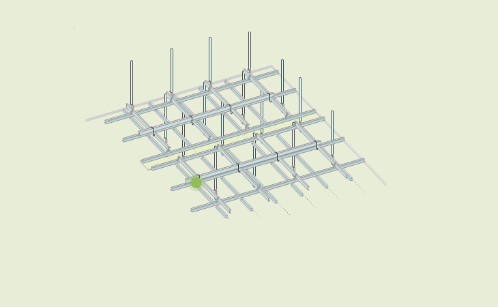
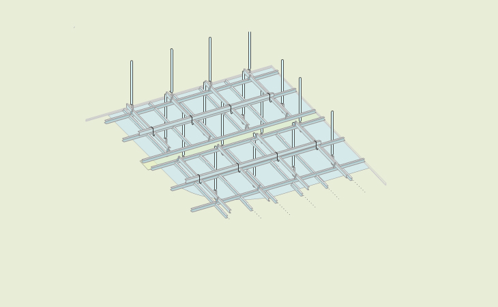
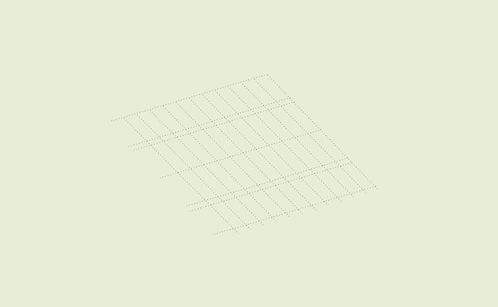
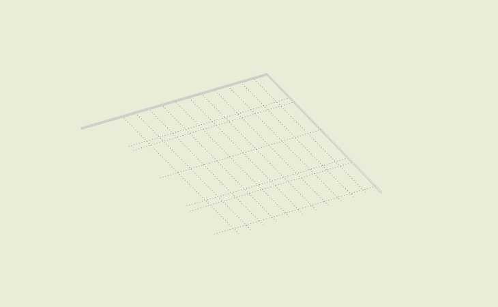
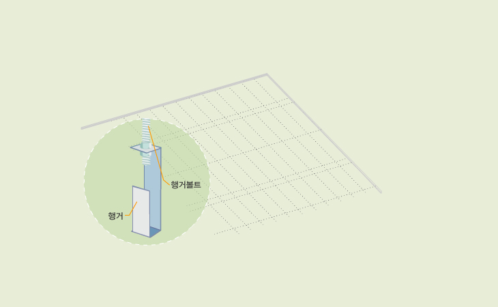
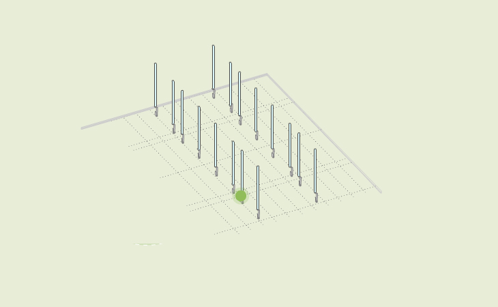
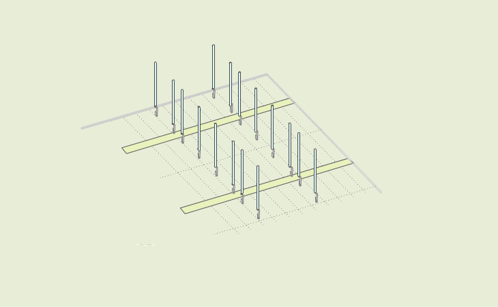
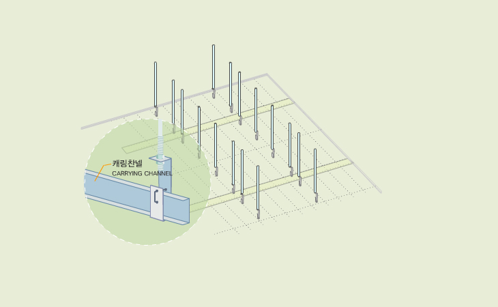
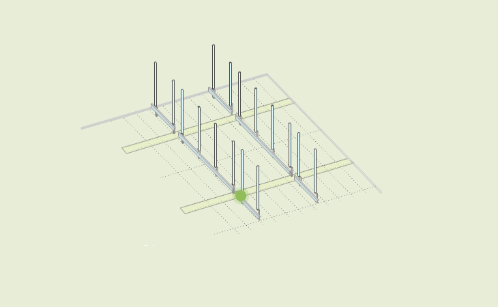
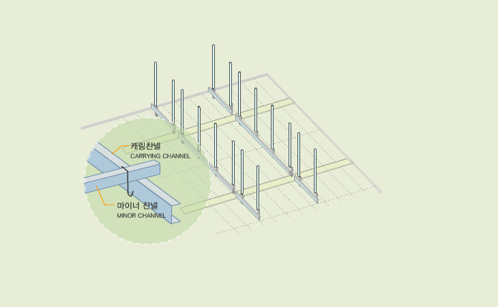
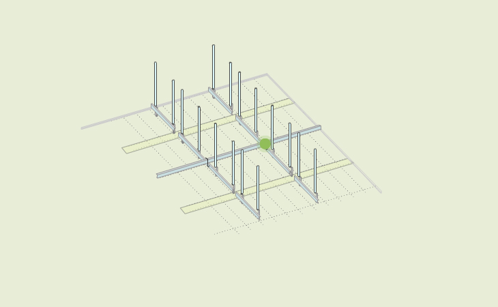
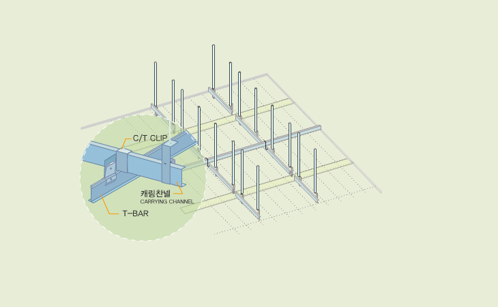
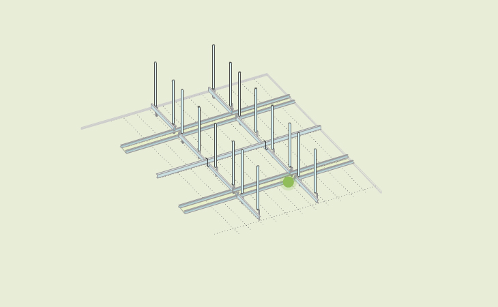
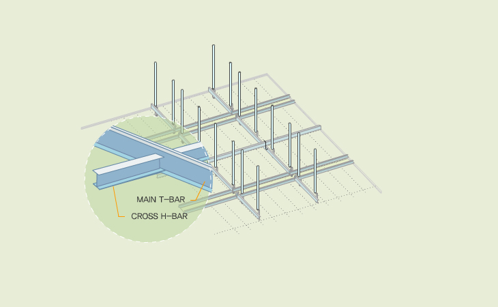
![Install in order of [H-bar+Systone]+[H-bar+Systone]. Use Systone exclusive H-Bar.](/en/_upload/product/pdtimg/thbar08_1.jpg)