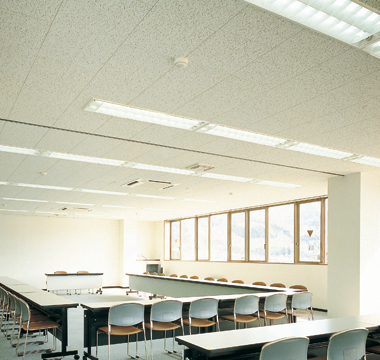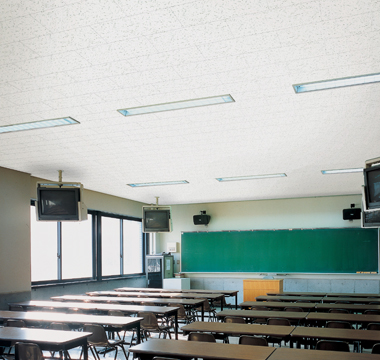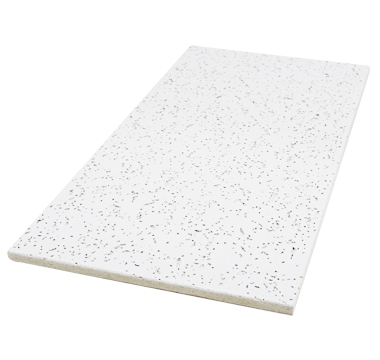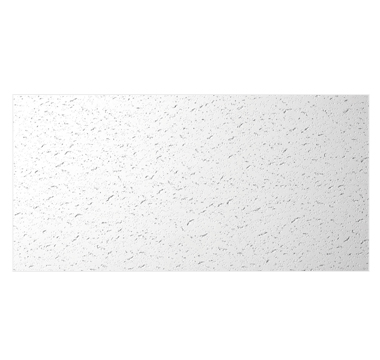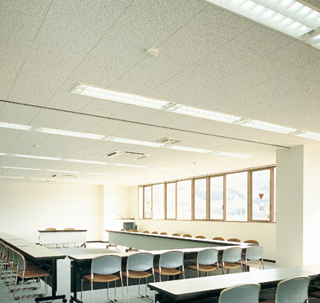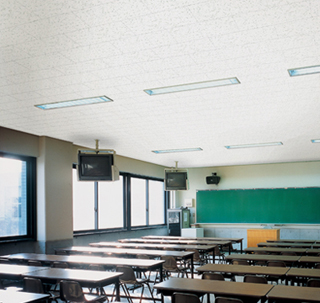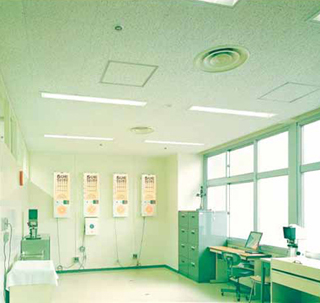-

- Non-flammable and Sound Absorbing Mineral wool Ceiling Tile Available to Install Directly to Steel Support without Shifting Materials, and Economic Feasibility and Design!
-
- Product Inquiry : (+82) 02-2260-6234
- E-mail : zeroeat@bsco.co.kr
- Export Inquiry : (+82) 02-2260-6078
- E-mail : esther711@bsco.co.kr
- Design Inquiry : (+82) 02-2260-6118
- E-mail : ykcho@bsco.co.kr
- Introduction
-
Byucksan Eztone is mineral wool sound absorbing ceiling system available to install directly to steel support.
Unlike the previous construction method, Eztone can reduce material expenses and construction time as installation directly to steel with screw nail or tacker construction method. Also, Byucksan Eztone is unharmful to human body by using mineral wool as the main raw material, and has functions of high sound absorption, non-flammability and simple construction.
Meet Byucksan Eztone for new construction and remodeling schools, offices, commercials, hospitals and others! - Certificates
-



-iloveimg-resized.jpg)
- Application
- School, office, commercial, hospital, hall, etc.
- Features
-
-
Economic Feasibility
Convenient to check back side of
ceiling as directly constructing
on the steel support without gypsum
board shifting materials, and
economical by reducing time and
expenses.
-
Insulation Performance
Energy saving with 3 times higher thermal
resistance than gypsum board,
and create all-time refreshing internal
environment.
-
Sound Absorption
Create quiet and refreshing environment
by controlling internal echo or external
noise as Eztone is formed with mineral
wool that has high sound absorbing
function.
-
Lightness
Convenient in handling with lighter
density of 500kg/㎥ or less, and reduce
weight of building.
-
Eco-Friendliness
Eco-friendly product acquiring
Eco-Friendly Construction Material
Certificate from Korea Air Cleaning
Association.
-
Processability
Easy construction compared to the
previous construction method as
continuous construction is available
with turbo driver or tacker gun.
-
Non-flammability
Excellent fire expansion prevention
in case of internal fire as the
noninflammable ceiling system is
appropriate to the standard of Korean
Industrial Standard KS F ISO 1182
(Non-flammability Test), KS F 2271
(Gas Hazardous Test).
-
Economic Feasibility
- Construction Cases
-
- Eztone Type
-
-
Ez-1200
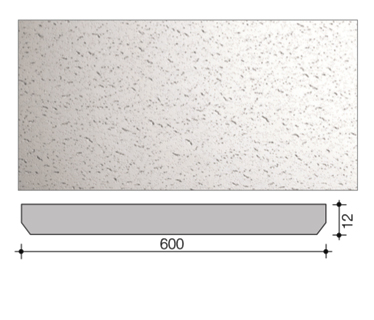 Size : 12×300×600㎜ (chamfer)Packing : 18 sheets(3.24㎡)/BOX
Size : 12×300×600㎜ (chamfer)Packing : 18 sheets(3.24㎡)/BOX
-
| Item | Unit | Standard by KS L 9105 |
|---|---|---|
| Density | kg/㎥ | 500 or lower |
| Moisture content | % | 3.0 or lower |
| Bending failure load | N | 60 or higher |
| Thermal resistance | ㎡·K/W | 0.19 or higher |
| Average acoustic absorption rate | NRC | 0.41~0.60 |
| Flame retardant level | - | Non-flammability |
| Perpendicularity | - | 1/1000 or less(if cut process the side) |
- Eztone Working Drawing
-
-
Eztone Ceiling Structural Drawing
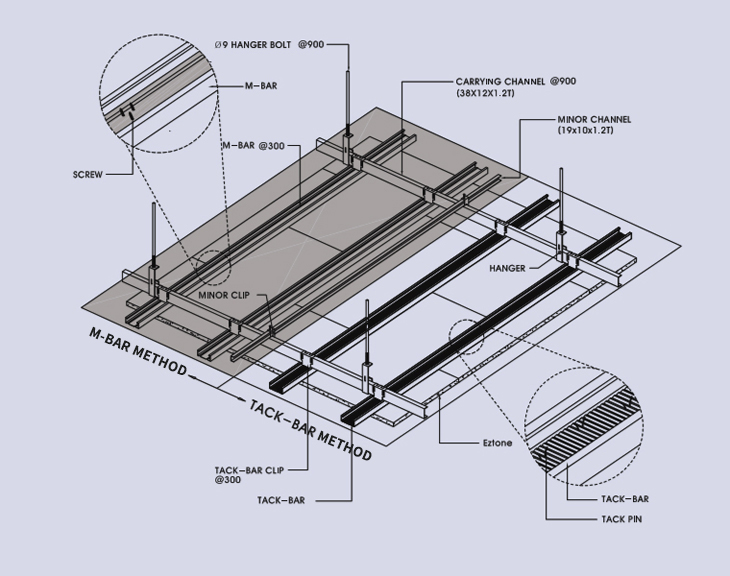 In case of installing down lights after installation of Eztone ceiling, make sure to reinforce with subsidiary M-Bar to prevent sag of ceiling surface by the weight of the lights.Please reinforce other ceiling facilities i.e. speakers, sprinkler head, fire detector, etc. with the same method as above.
In case of installing down lights after installation of Eztone ceiling, make sure to reinforce with subsidiary M-Bar to prevent sag of ceiling surface by the weight of the lights.Please reinforce other ceiling facilities i.e. speakers, sprinkler head, fire detector, etc. with the same method as above.
-
-
-
Down Light Enhancement Detail
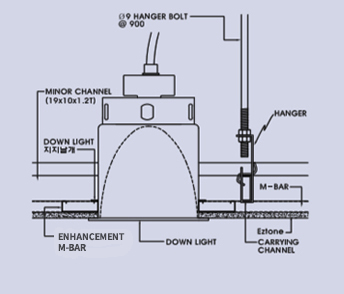
-
Install access hole (TACK-BAR Method)
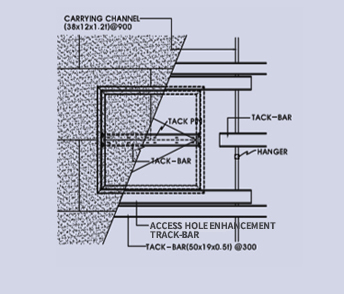
-
300×600mm pattern (offset)
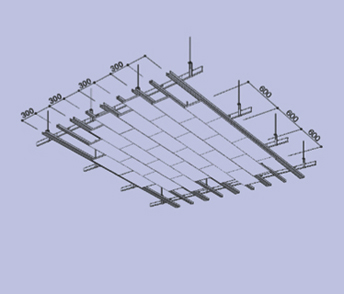
-
300×600mm pattern (straight set)
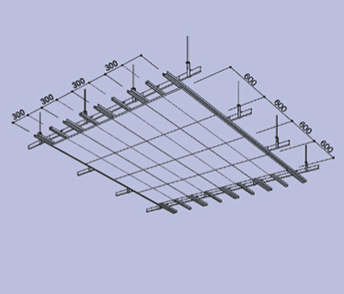
-
- Construction Method
-
1) Preparation
Check smoothness of ceiling surface and dryness of concrete surface at the site, then make sure not to mix dust or impurities.
2) Set Main Line
Measure the site precisely by considering the size of Eztone, then set the main line after considering other procedures i.e. lighting fixture line, diffuser location, etc.
3) Install Strong Anchor
Install strong anchor (Ø9.5) in 900~1200mm space in consideration of installation direction of carrying channel.
4) Check Molding Line Level
Confirm location by drawing, then check point by water level or laser level and process marking.
5) Attach Wall Molding
Fix hanger bolt (rust-proofed Ø9 x 1000mm or more) to strong anchor, then connect hangers.
6) Install Hanger Bolt
Check smoothness of ceiling surface and dryness of concrete surface at the site, then make sure not to mix dust or impurities.
7) Install Curtain Box
Manufacture and install appropriate product according to size and usage.
8) Set Lighting Fixture Line
Set lighting fixture line after an agreement with person in charge of electricity and facility according to specification of lighting fixture.
9) Install Carrying Channel
Settle hanger set and carrying channel in 900~1200mm space, then connect with carrying joints.
10) Install Minor Channel
Install in 2000~3000mm space with clips.
11) Install M-Bar / Tacker Bar
Install M-Bar or tacker bar in 300mm space by using carrying channel and M-Bar clips.
12) Install Eztone
① Readjust level of ceilings, then fit accurately with hanger bolts and nuts.
② Fix Eztone by using screw nails (6ea/sheet : 300×600), or tacker pin (18~20 pins/sheet) depending on M-Bar or tacker bar.
③ Replace or repair damaged surface of Eztone, then process finishing for ceiling.
 Ceiling System
Ceiling System Insulation System
Insulation System Interior System
Interior System Exterior System
Exterior System